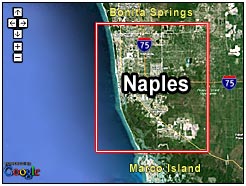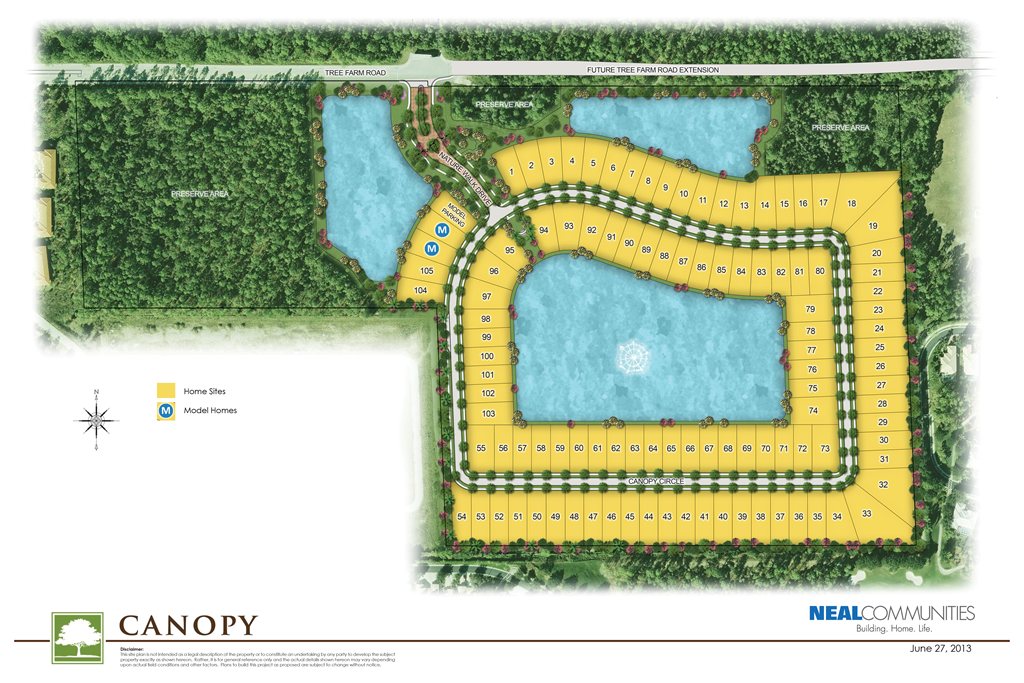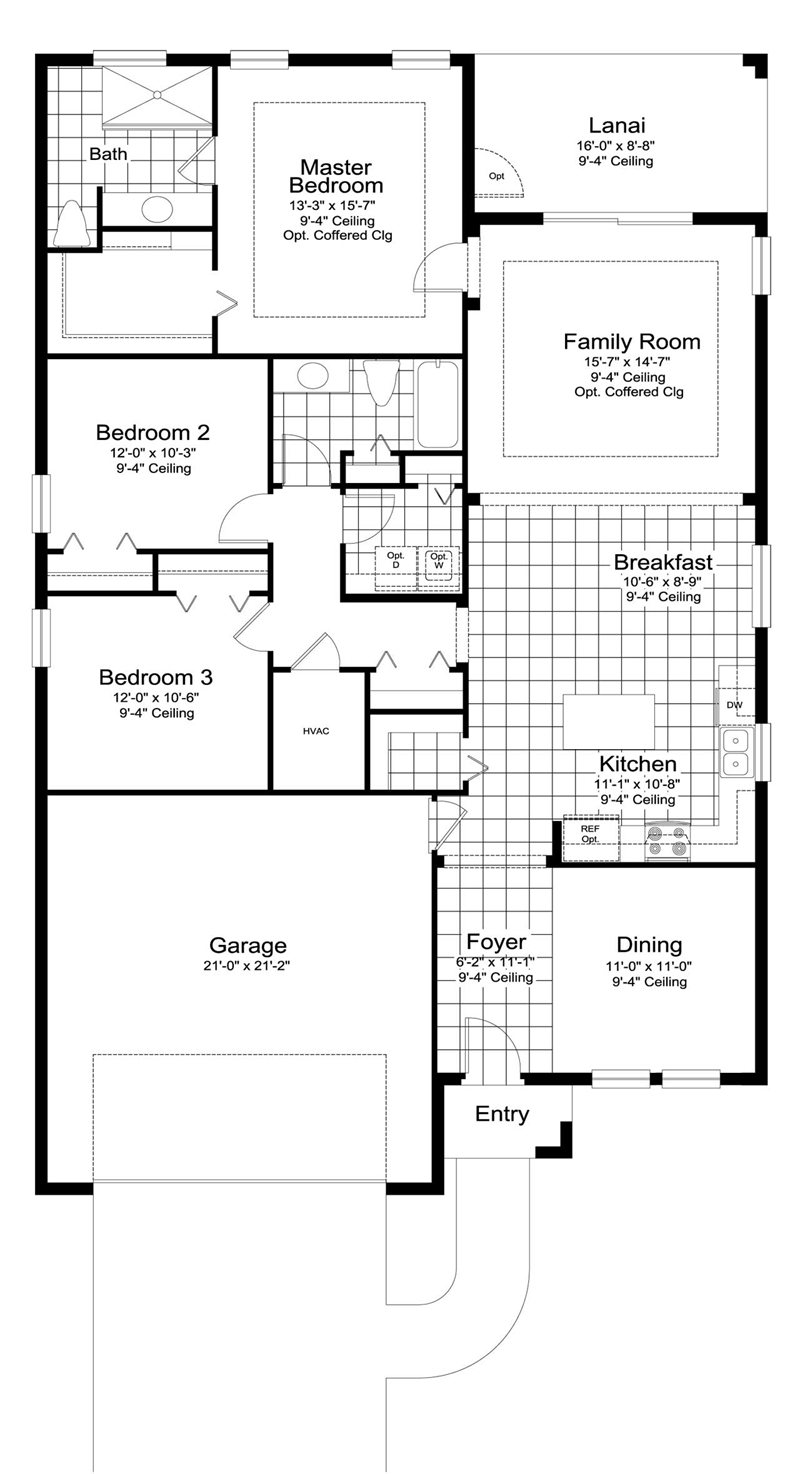
 Canopy Canopy  Community Community  Property For Sale Property For Sale  Pending Property Pending Property  Property For Rent Property For Rent
|
 CANOPY Information CANOPY Information | Summary
Built in the mid 2010s, Canopy is located less than 2-miles southeast of the shopping and restaurants at the Shoppes of Pebblebrooke on Immokalee Road and approximately 8-miles east of Vanderbilt Beach. Canopy is a gated community comprised of 108 single family homes on a circle drive with attached garages, private pools, underground utilities, concrete block construction, screened patios, asphalt shingled roofs with lake and preserve views. Situated around a large 7-acre lake, the community includes two smaller lakes and 18 acres of wetland preserve area. | | | Broker Notes- 18-Acres of wetland and preserve areas.
- 7-Acre Lake
- Serenity Park
- Most homes have a water view
- Concrete Block Construction
- Stucco Exterior
- Sidewalks, bicycling and walking paths
- High Ceilings
- Spacious Bathrooms
- Upgraded Wood Cabinetry
- 105-homesites
| | | Amenities and Features- Lake Views
- Maintenance Included
- Lush Landscaping
- Gated Community
| | | Pet Policy- Owners are allowed to keep a reasonable amount of small domesticated pets including birds, fish, cats and dogs.
- Four legged pets must be leashed or carried under the owner's arm at all times while on the common areas.
- Each pet owner shall be responsible for the immediate removal and disposal of their pet's excrement.
- No reptiles, monkeys, amphibians or poultry may be kept in the unit.
- See Use Restrictions for details.
| | | Leasing / Rental Restrictions- A unit owner may lease their unit up to 2 times during any 1 calendar year.
- No lease shall be for a period of less than 6 months.
- No lease may be for a period of more than 1 year.
- The board may, in its discretion, approve the same lease from year to year.
- No subleasing or assignment of lease rights by the lessee is allowed.
- No portion of a unit (other than an entire unit) may be rented.
- See Use Restrictions for details.
| | | Occupancy- There are no age restriction for occupants of units.
- Guests may occupy the unit with limitations (when the owner is present).
- There are restrictions as to the number of guests allowed to occupy the unit.
- See Use Restrictions for details.
| | | Community Website
White Sand Model Virtual Tour | | | Community Website
Starlight Home Model Virtual Tour | | | What is a Single Family Home?
Unlike an Apartment, Condo or Townhome, a Single Family Home does not share a common wall with another home and are most commonly free-standing residential buildings. A Single Family Home is often occupied by one family. There are instances when a basement or mother-in-law suite may be rented in a Single Family Home, but that is not enough to change the homes classification to a Multi-Family Home. Lots (yards) are often larger than the structure which is owned by the homeowner and is the responsibility of the homeowner to maintain unless there is an HOA (Homeowners Associations) responsible for upkeep.
What is an Asphalt Shingled Roof?
Asphalt shingles come in two varieties: Fiberglass and Organic. Fiberglass shingles are made of a woven fiberglass mat that is covered with a waterproof asphalt coating, and topped with ceramic granules that shield the roof from harmful UV rays. The traditional organic mat-based shingles are similar to fiberglass shingles except that instead of fiberglass, organic shingles are made from felt paper saturated in asphalt for waterproofing, and coated with ceramic granules for UV protection. The lifespan of either Asphalt shingled roof runs between 20 and 30 years. | |
 CANOPY Photos CANOPY Photos
 CANOPY Videos CANOPY Videos- VIDEO of the Fresh Water 2 Model Home by Neal Communities(8.00mb) - 3 Bedrooms, 2 Bathrooms, 2 Car garage, 1,772 Square feet, 1 Story home
- VIDEO of the White Sand 2 Model Home by Neal Communities(9.80mb) - 3 Bedrooms, 2 Bathrooms, 2 Car garage, 1,946 Square feet, 1 Story home
- VIDEO of the Starlight Model Home by Neal Communities(15.09mb) - 3 Bedrooms, 2.5 Bathrooms, 2 Car garage, 2,233 Square feet, 1 Story home
- VIDEO of the Sweet Water 2 Model Home by Neal Communities(12.04mb) - 4 Bedrooms, 2 Bathrooms, 2 Car garage, 2,443 Square feet, 2 Story home
- VIDEO of the Sunrise Model Home by Neal Communities(10.72mb) - 4 Bedrooms, 2.5 Bathrooms, 2 Car garage, 2,535 Square feet, 2 Story home
- VIDEO of the Silver Mist 3 Model Home by Neal Communities(16.36mb) - 4 Bedrooms, 3.5 Bathrooms, 3 Car garage, 2,913 Square feet, 2 Story home
The following information and douments are not guaranteed to be complete or accurate. It is provided as a guide and the information and documents should be verified.
Bylaws were derived from the county website. Amendments to the bylaws for Naples are currently not present after Jan 1. 2013.
 CANOPY Documents CANOPY Documents
Communities within NORTH EAST NAPLES
Alva
Bokeelia
Bonita Springs
Cape Coral
Captiva
Estero
Fort Myers
Fort Myers Beach
Goodland
Lehigh Acres
Marco Island
Matlacha
Naples
North Fort Myers
Sanibel
St James City
Information
is deemed accurate but not guaranteed
Listing and sales information are from the Greater Fort Myers and the Beach MLS.
Listings and sales listed on this website may not necessarily be those of Sun Coast Global, Inc.
Home
Sun Coast Global, Inc.
Andrew B. Kovacic, Florida licensed Real Estate Broker
422 NE 2nd Pl. #205, Cape Coral, Fl. 33909
Office Phone: 239-961-9199
Webmaster: Andrew Kovacic
Send me an email
|

 CANOPY Information
CANOPY Information CANOPY Photos
CANOPY Photos CANOPY Videos
CANOPY Videos CANOPY Documents
CANOPY Documents.jpg)
.jpg)




.jpg)
.jpg)
.jpg)
.jpg)
.jpg)
.jpg)
.jpg)
.jpg)
.jpg)
.jpg)
.jpg)
.jpg)
.jpg)
.jpg)
.jpg)
.jpg)
.jpg)
(1).jpg)
(1).jpg)
.jpg)
.jpg)
.jpg)
.jpg)

.jpg)
.jpg)
.jpg)
.jpg)
.jpg)
.jpg)
.jpg)
.jpg)
.jpg)
.jpg)
.jpg)
.jpg)
.jpg)
.jpg)
.jpg)
.jpg)
.jpg)
.jpg)
.jpg)
.jpg)
.jpg)
.jpg)
.jpg)
.jpg)
.jpg)
.jpg)
.jpg)
.jpg)
.jpg)
.jpg)
.jpg)
.jpg)
.jpg)
.jpg)
.jpg)
.jpg)
.jpg)
.jpg)
.jpg)
.jpg)
.jpg)
.jpg)
.jpg)
.jpg)
.jpg)
.jpg)
.jpg)
