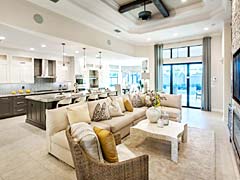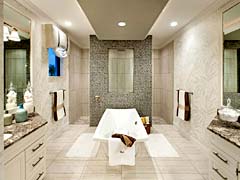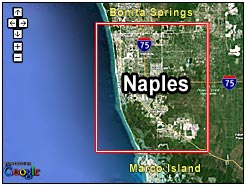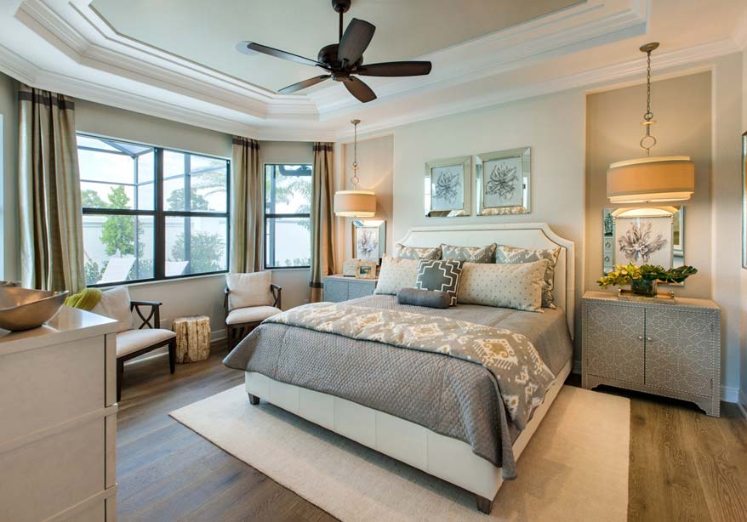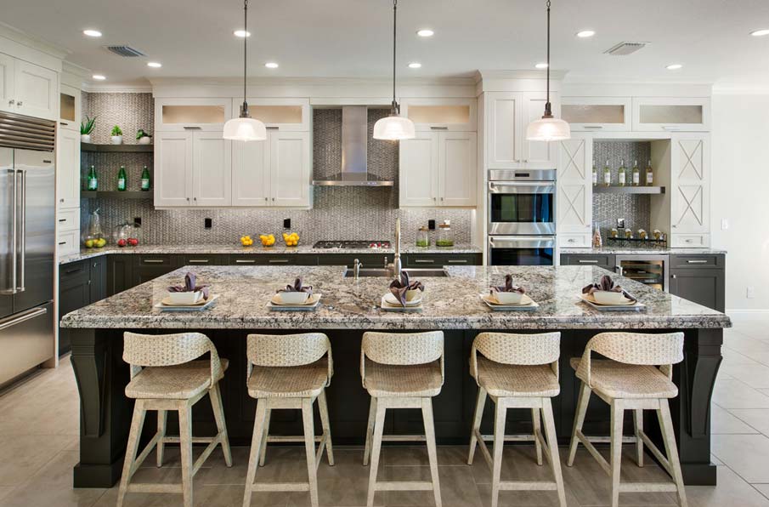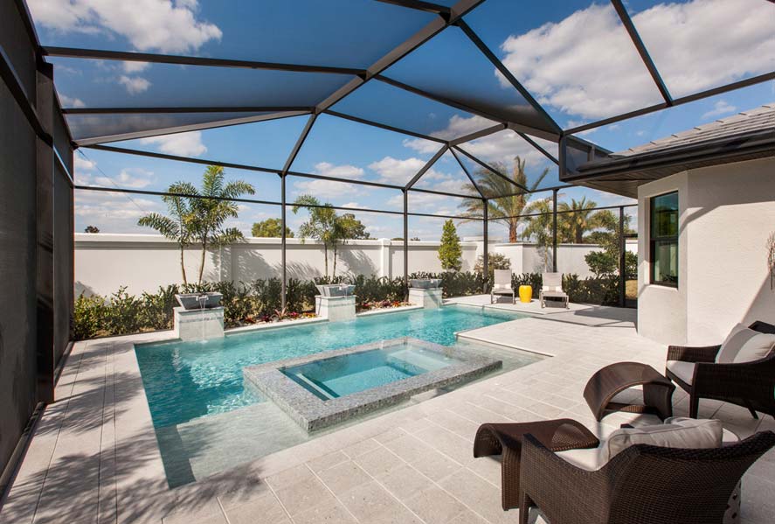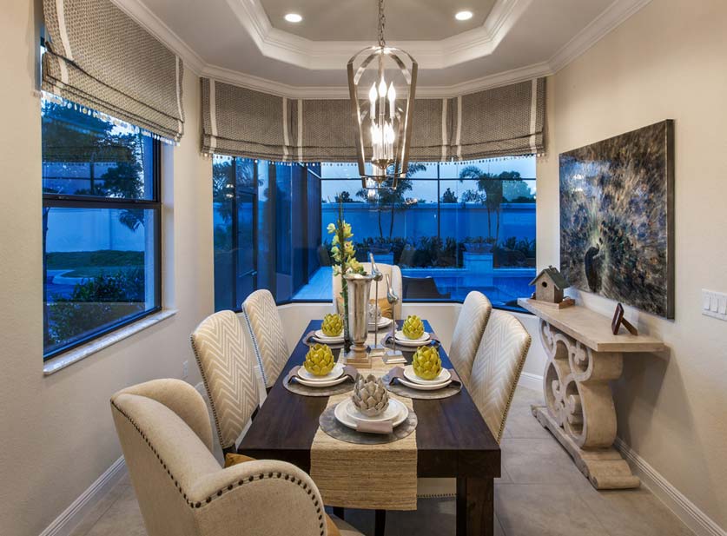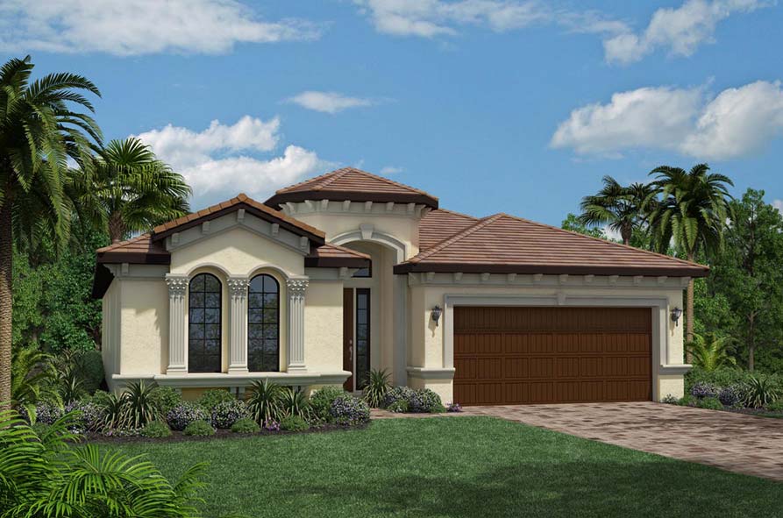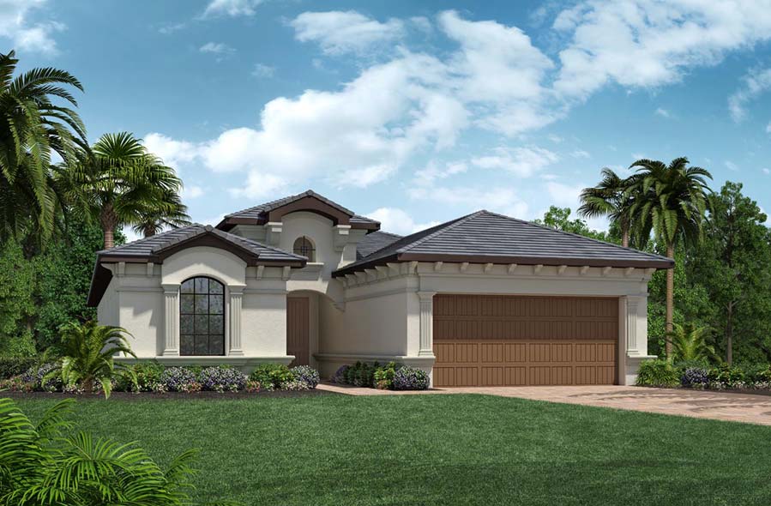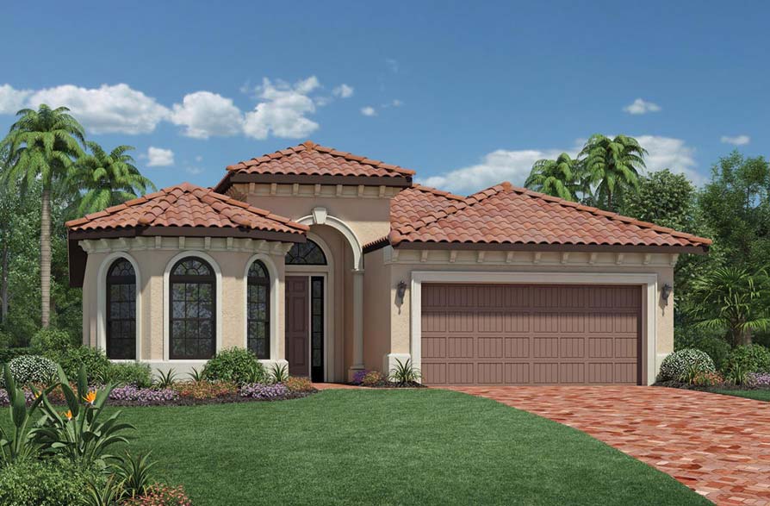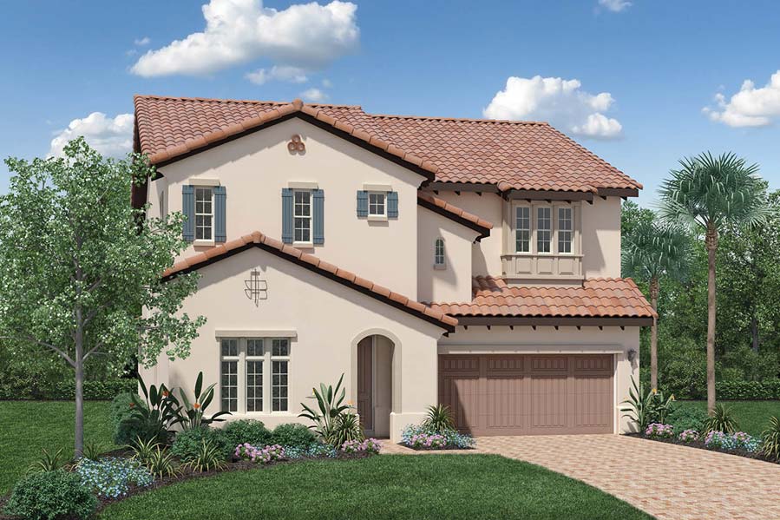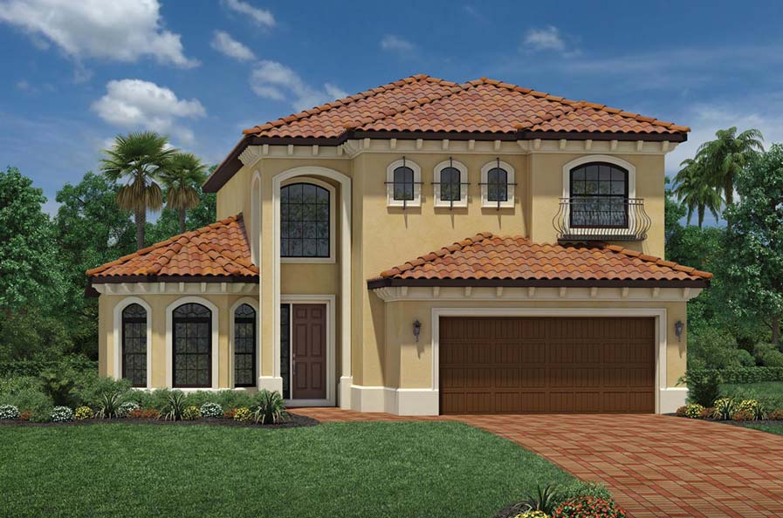
Up to the last 5 Solds for Palazzo At Naples:
Click Here for More Palazzo At Naples Sales Information
| | | | | | | | | 9/17/2020 | PALAZZO AT NAPLES | 10115 PALAZZO DR | 4 Bed/4(0) | 3216 | 2020 | Yes | None | $724,995 | 9/16/2020 | PALAZZO AT NAPLES | 10066 PALAZZO DR | 3+Den/2(1) | 2285 | 2020 | Yes | None | $814,551 | 9/1/2020 | PALAZZO AT NAPLES | 10017 FLORENCE CIR | 4 Bed/3(0) | 2245 | 2020 | Yes | None | $625,912 | 8/5/2020 | PALAZZO AT NAPLES | 10134 PALAZZO DR - Tax Record | 3+Den/2(1) | 2285 | 2020 | No | None | $689,000 | 6/29/2020 | PALAZZO AT NAPLES | 10133 FLORENCE CIR | 3+Den/2(1) | 2300 | 2015 | Yes | None | $800,000 |
|
|
 Palazzo At Naples Palazzo At Naples  Community Community  Property For Sale Property For Sale  Pending Property Pending Property  Property For Rent Property For Rent
|
 PALAZZO AT NAPLES Information PALAZZO AT NAPLES Information | Summary
Palazzo at Naples is a gated community featuring natural gas in every home and features 85 single-family homes ranging from 2,058 to over 3,000 sq. ft. with close proximity to the beaches and first-class golf courses. All exterior yard maintenance, including irrigation, fertilization, and lawn care as well as the in-home security system's monthly monitoring are included in the homeowners' dues. Optional golf, tennis, or social memberships available close to the community. | |
 PALAZZO AT NAPLES Photos PALAZZO AT NAPLES Photos
The following information and douments are not guaranteed to be complete or accurate. It is provided as a guide and the information and documents should be verified.
Bylaws were derived from the county website. Amendments to the bylaws for Naples are currently not present after Jan 1. 2013.
 PALAZZO AT NAPLES Documents PALAZZO AT NAPLES Documents- Palazzo Site Map(464kb)
- Biella Floor Plan(384kb) - Floor Plan includes a formal dining room with a coffered ceiling, a private study with a French-door entry, and a tucked-away laundry.
- Massiano Floor Plan(394kb) - The living area includes a formal dining room, a gourmet kitchen with a breakfast bar, a sunlit breakfast area, and an expansive great room with a coffered ceiling
and access to the covered lanai. The master bedroom features an elegant coffered ceiling; dual walk-in closets; and a private bath with his-and-her vanities, a
Roman tub, a separate oversized shower with a seat, and a private toilet area. Other highlights include a covered entry, a foyer with a coffered ceiling, and a
private study with a French-door entry.
- Serino Floor Plan(421kb) - The gourmet kitchen of the Serino is situated between the sunlit breakfast area and the dining room, which features a columned entry and a coffered ceiling. The
master bedroom offers a coffered ceiling, two large walk-in closets, an art niche, and a private bath with two vanities, a dressing area, a Roman tub, a separate
shower, and a private toilet area. This home also includes a spacious foyer with a coffered twelve-foot ceiling, a privately located study with French doors, a
convenient laundry, and a covered lanai.
- Saviero Floor Plan(414kb) - The two-story foyer of the Saviero showcases two art niches. The first-floor master bedroom features a coffered ceiling, a three-sided wall of windows, two walk-in
closets, a private toilet area, and a master bath with a pictorial tub, two vanities, a dressing area, an oversized shower with a seat, and a linen closet. The
second floor includes a loft and a bonus room. Additional highlights include a gourmet kitchen, a two-story great room, a private study, a first-floor guest room
with a walk-in closet and access to a bath, and a covered lanai.
Communities within NORTH EAST NAPLES
Alva
Bokeelia
Bonita Springs
Cape Coral
Captiva
Estero
Fort Myers
Fort Myers Beach
Goodland
Lehigh Acres
Marco Island
Matlacha
Naples
North Fort Myers
Sanibel
St James City
Information
is deemed accurate but not guaranteed
Listing and sales information are from the Greater Fort Myers and the Beach MLS.
Listings and sales listed on this website may not necessarily be those of Sun Coast Global, Inc.
Home
Sun Coast Global, Inc.
Andrew B. Kovacic, Florida licensed Real Estate Broker
422 NE 2nd Pl. #205, Cape Coral, Fl. 33909
Office Phone: 239-961-9199
Webmaster: Andrew Kovacic
Send me an email
|

 PALAZZO AT NAPLES Information
PALAZZO AT NAPLES Information PALAZZO AT NAPLES Photos
PALAZZO AT NAPLES Photos PALAZZO AT NAPLES Documents
PALAZZO AT NAPLES Documents